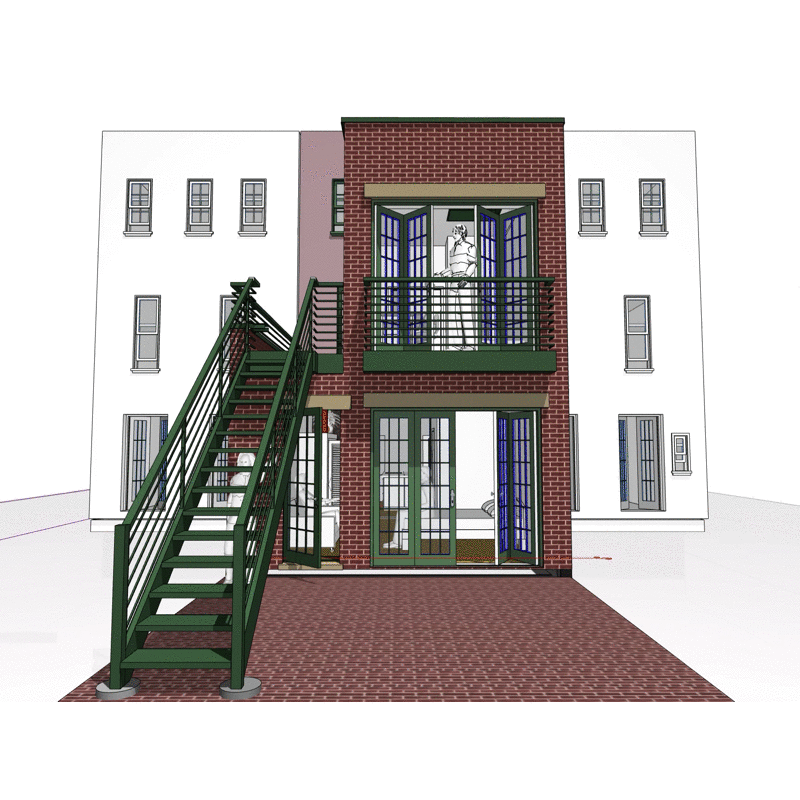Basis of Design
Climatic Context
One of the solar diagrams was prepared as an acetate overlay to studying site plans many years ago. Now all the sun angles and shadows are digital, including animations of sunlight moving through a space.
The windrose sample is Southampton Beach. These tools allow you want to wake up to the rising sun, or to cool the house with fresh air. All rooms should be tuned to the environment, views, daylight, airflow, and access.
In northern climates vegetation should be selected to screen openings in the summer., deciduous trees permit more solar gain in the winter. They can be placed to shade adjacent gardens and patios.
Prevailing winds can be harnessed to pools for most of the cooling & conditioning needs.
Sustainability
Historically, before the advent of abundant fuel and the internal combustion engine, all cultures, of necessity, devised sustainable methods of surviving in their local environment in the most efficient manner utilizing local resources. We are rediscovering these principles.
Good architecture responds to local conditions; solar orientation, prevailing winds, and topographic features in ways that will reduce the dependency on rapidly depleting natural resources. It can do this without being dominated by overt technology.
Sustainability begins with proper siting of the building. Selection of renewable materials, efficient equipment, minimized transport, and management of waste are one-time events, but the relationship to the land will endure for the life of the building.
A high performance envelope optimizes thermal and moisture protection.
Supplementary energy sources such as photovoltaic, geothermal, and wind-turbine systems.
A healthy house should tread lightly and breath easily, providing calm, comfortable, well proportioned, efficient, and elegant spaces inside and out.
Sustainability is a byproduct of smart building. Compact smart plans utilizing high efficiency technologies reduce consumption.
Home energy rating system (hers) is a national standard for measuring the efficiency of a home similar to the miles per gallon rating for a car. The rating quantifies the rating performance of a home. A hers rating of a 100 is what a standard, built to code, new home would score. While a net zero home would score 0. Older, poorly built homes would usually have a rating of 150.
Visualization
Drawing is a fundamental skill essential in the architectural profession. Preliminary ideas can be conveyed most succinctly with a pencil sketch. A few lines in a few seconds can represent an idea that is not yet worthy of a technical drawing or computer model. This rapid communication can capture an idea for consideration at another time or articulate one that may be quickly discarded. With this representation all constituents can be more certain they are talking about the same thing. Keeping the owner informed, defining work for engineers and contractors, or presenting to a community board, the architect’s drawings must be clear and evocative.
Progressive digital tools
Decisions get incorporated into a building information model (B.I.M.) valuable in the visualization and the basis of documentation.
Contemporary architectural software goes beyond drafting and develops an integrated model. This provides 3D views which are very useful in comprehending the design. It also provides extensive information; plans, elevations, and section drawings, quantity take-offs, engineering coordination and energy analysis, collision detection. Although each of these bring other challenges. BIM is more than a 3D rendering tool and must be developed with great care.
The hidden line views presented on this site are always available in our design process. The color views take much more time to adjust materials, colors, and light values, therefore are not always available in a timely manner.
Accessibility
Barrier-free design benefits everyone. At some time in your life. You, a loved one, or a dear friend will be impacted with challenges that we must take into account in all aspects of design. Clearance is most well know, but reach, slope, texture, adequate lighting, and legible way-finding are other considerations.



